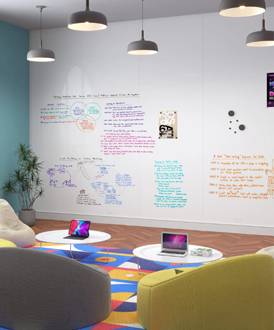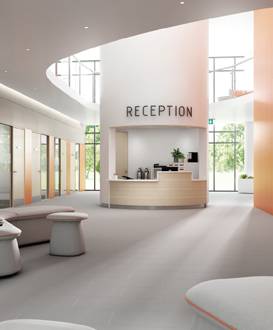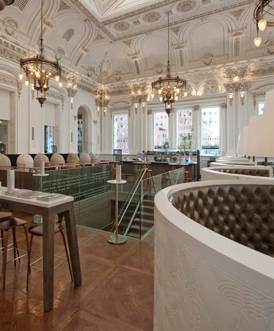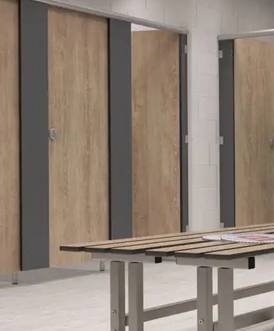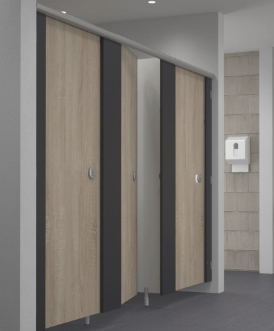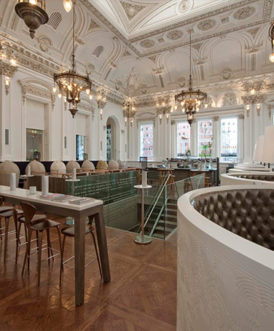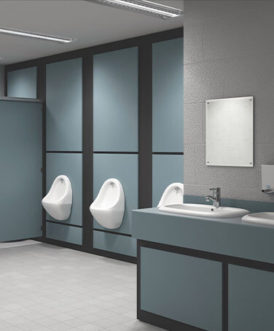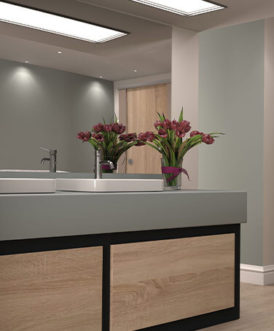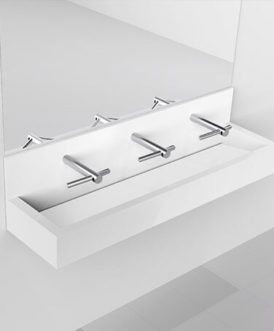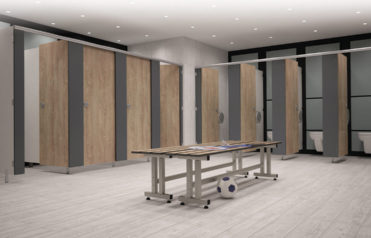IPS Systems

Wall lining solutions for commercial premises
IPS (integrated plumbing system) panels are designed to conceal unsightly plumbing work in washroom facilities, whilst providing easy access for maintenance staff.
Placed directly behind urinals and toilet cubicles, the product is applied directly to a timber frame and constitutes of both shadow gaps and access panels.
IPS Panels are attached with the use of KeKu clips to allow easy lift on/ lift off accessibility. Based on your site requirements, we have two IPS system options to choose from within our commercial washrooms offer.

MR MFC and Compact Grade IPS panels
Our standard IPS panel design is available in both a melamine faced chipboard core, as well as solid grade laminate.
Made to order within our own UK based manufacturing facility, you can spec IPS technology to virtually any size requirement, allowing you to choose from either a full or half height design.

Lifeshield IPS panels
For healthcare properties we have developed specific panel design to meet the hygiene requirements of such areas.
Postformed to assist in dust control, decontamination and infection control, choose from either an L shaped unit, U shaped unit or half height design.

Nursery Toilet Cubicles
Targeted primarily at nursery and early years, our school toilet cubicles are designed specifically to the requirements of children. Developed to a smaller scale, our nursery toilet cubicles provide the required degree of privacy, while still ensuring the safety of young children.
Well suited to high traffic areas, our range is supplied in 13mm Compact Grade laminate, with complimentary half height IPS and vanity units available. More information on nursery cubicles.

Discuss your project with our commercial team
Do you have concerns regarding design limitations or would you like further guidance regarding your site? Please get in touch with a member of our commercial team via commercial@rearo.co.uk or phone 0141 440 0800.
Our staff are available to provide quotes and site drawings to assist in any tender applications.
Our standard response time is within 24 hours of initial enquiry being submitted.
Get Your Free Consultation, Free Samples or Our Catalogue
Whether you’re designing for healthcare, education, hospitality, or retail, we’re here to help. Choose one of the following options to get in touch with us and make your project planning easier:
- Book a Free Consultation Speak with our experts to discuss your specific needs and get personalised advice.
- Order Free Samples Experience the quality and craftsmanship first hand by requesting samples to see our range of colours, textures, and finishes.
- Get Our Product Catalogue Download our Product Catalogue, including toilet cubicles, vanity units, and wall linings, along with specs and finishes.
Let’s talk about how we can bring your project to life! Order Free Samples here.
Call us at 0141 440 0800 or fill out the form to get started.
Transform your commercial spaces with precision-engineered surface solutions
Latest News & Insights
Stay informed on the latest industry trends, project highlights, and news. Our blog offers valuable insights and expert tips to help architects, specifiers, and project managers succeed. Click below to explore articles and updates.


